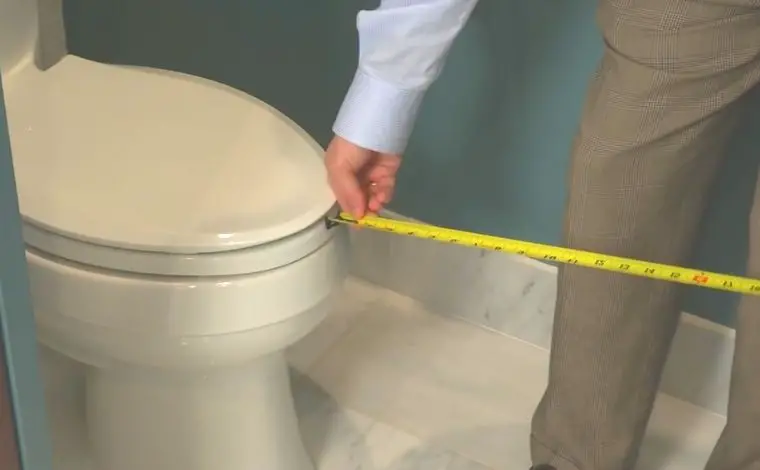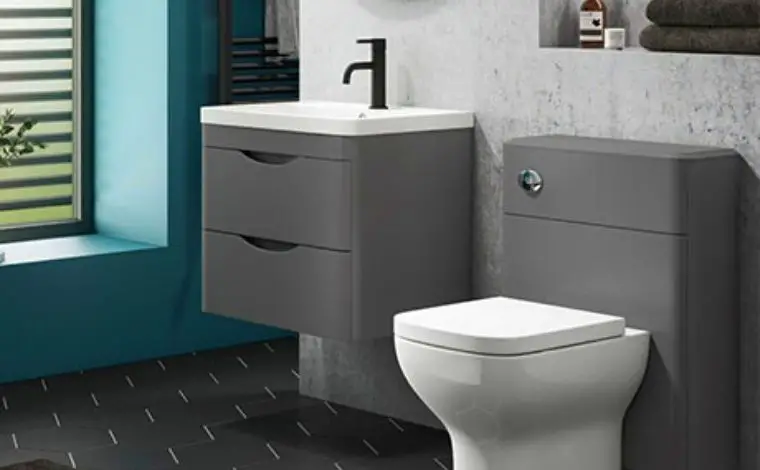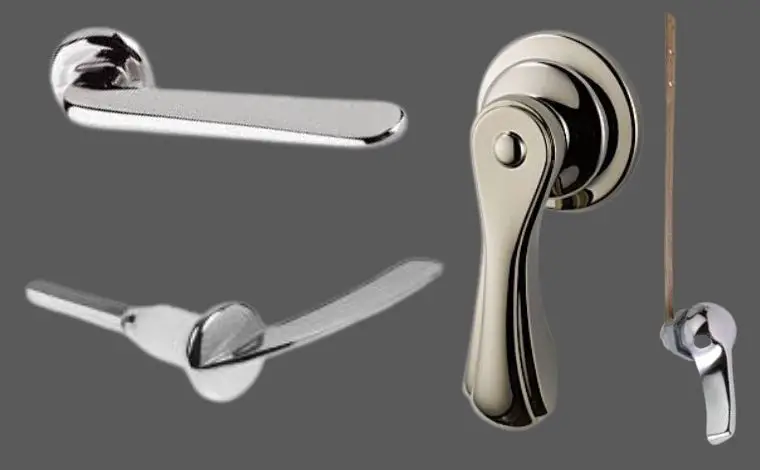When people ask, “What size should a disabled toilet be?”, they are raising an important question about accessibility, safety, and dignity. A toilet is one of the most basic facilities in every household, office, or public building. It is used by people from all walks of life—children, adults, the elderly, and people with disabilities. For many, using a toilet is a simple routine. But for individuals with mobility challenges, a poorly designed toilet can become an obstacle that affects their independence and quality of life.
This is where accessible toilets—also known as disabled toilets—play a vital role. They are designed with specific dimensions, fixtures, and safety features so that wheelchair users, elderly individuals, or anyone with physical limitations can use the bathroom safely and comfortably. Asking “What size should a disabled toilet be?” is not just a matter of construction or design—it is a matter of inclusion.
Globally, accessibility standards such as the ADA (Americans with Disabilities Act) in the United States and Part M of the Building Regulations in the UK emphasize that restrooms must be built to accommodate people with different needs. These standards ensure that accessible toilets are not simply larger, but carefully designed with proper turning space, outward-opening doors, grab rails, and easy-to-reach fixtures.
As society moves toward greater inclusivity, accessible toilets are no longer optional luxuries. They are essential infrastructure in homes, schools, hospitals, airports, shopping centers, and workplaces. Throughout this article, we will explore the details of what size a disabled toilet should be, the features it must include, and why getting it right is so important for ensuring equality and dignity for all users.
What Is an Accessible Toilet and Why Do We Need It?
Before answering in detail “What size should a disabled toilet be?”, it is important to understand what an accessible toilet is and why it is so essential.
An accessible toilet, sometimes called a disabled bathroom, is a restroom designed to meet the needs of people who cannot comfortably or safely use a standard toilet. Unlike ordinary bathrooms, these spaces are built with extra dimensions, support fixtures, and safety mechanisms to accommodate people with physical disabilities, chronic illnesses, or mobility impairments.
Why Accessible Toilets Are Important
Not everyone can sit down or stand up from a regular toilet seat with ease. Wheelchair users need wider entrances, a larger floor area to maneuver, and grab rails to transfer safely. Elderly people may need lower basins and non-slip flooring. Even individuals with temporary injuries—such as a broken leg or back problems—benefit from these features.
This is why the question “What size should a disabled toilet be?” goes beyond construction. It is a matter of human rights and independence. Having access to a properly designed disabled toilet can mean the difference between someone living confidently and participating in society—or feeling excluded and restricted.
Who Uses Accessible Toilets?
- Wheelchair users who require space for turning and transferring.
- Elderly individuals who may struggle with balance or strength.
- Parents with young children, who often find the extra space helpful.
- Pregnant women, who may need more room and supportive handrails.
- People with temporary injuries recovering from surgery or accidents.
This highlights an important truth: while we often ask “What size should a disabled toilet be?” with disabled people in mind, accessible toilets actually benefit a much wider group of users. They are part of universal design, meaning they are useful to everyone, regardless of age or ability.
Accessible Toilet vs. Regular Toilet
- A regular toilet typically has limited space, an inward-opening door, and no safety rails.
- An accessible toilet has wider dimensions, outward or sliding doors, supportive rails, and an emergency system to ensure safety.
So, while the average person may overlook the importance of toilet design, for millions of people worldwide, accessible toilets are not just facilities—they are a lifeline.
What Size Should a Disabled Toilet Be? – Dimensions and Guidelines
The core question of this article—“What size should a disabled toilet be?”—can be answered by looking at international accessibility standards and building codes. While exact measurements may vary depending on the country, most guidelines agree on a set of minimum requirements to ensure that toilets are safe, spacious, and easy to use for people with disabilities.
Minimum Room Dimensions
One of the most important aspects is the clear floor space available inside the bathroom. This ensures that a wheelchair user can enter, maneuver, and turn around without restriction.
- In most cases, the recommended dimension is 2200 mm (length) × 1500 mm (width).
- This measurement provides enough space for wheelchair users to transfer to the toilet, use grab rails, and safely exit the bathroom.
- The turning circle inside the room should be at least 1500 mm in diameter, allowing a standard wheelchair to rotate freely.
When asking “What size should a disabled toilet be?”, the answer always starts with: it must be wide enough and long enough to accommodate mobility aids without creating a cramped environment.
Door Requirements
A common mistake in bathroom design is installing inward-opening doors. These can trap users if they fall or block wheelchair entry. For safety and convenience:
- Doors should open outwards or slide to the side.
- The minimum clear opening should be 900–950 mm wide.
- Door handles should be placed at an accessible height (generally between 800–1000 mm above the floor).
Toilet Seat Height
The height of the toilet seat is crucial for easy transfer from a wheelchair. If it is too low or too high, the user may struggle or risk falling.
- The seat height should be between 450–480 mm from the floor.
- The toilet centerline should be 460–480 mm from the adjacent wall, ensuring proper reach for users and grab rails.

ADA Guidelines (United States)
The ADA (Americans with Disabilities Act) sets the standard for accessible toilets in the U.S. It requires:
- A clear floor space of at least 1525 mm × 1525 mm (60 in × 60 in).
- Flush controls no higher than 1120 mm (44 inches).
- Grab bars on the rear and side walls at heights of 850–950 mm (33–36 inches).
- Doors that do not swing into the required clear space unless special design features allow.
UK Part M Regulations
In the United Kingdom, Building Regulations Part M specifies:
- Toilets should be at least 2200 mm × 1500 mm in size.
- A wheelchair turning circle of 1500 mm must be provided.
- Emergency alarms should be installed in public accessible toilets.
Global Perspective
Countries like Canada, Australia, and EU member states follow similar rules, with slight variations in measurements. The common theme is clear: when deciding what size a disabled toilet should be, the design must prioritize space, safety, and comfort.
Related Article: A Pro Guide on How to Make an Automatic Toilet Flush
Essential Features Beyond Size
While dimensions are the foundation, the real usability of an accessible bathroom depends on the features installed inside it. Simply knowing what size should a disabled toilet be is not enough—designers, homeowners, and public facility managers must also think about functionality, safety, and user comfort.
Outward or Sliding Doors
One of the first rules for accessible toilets is the door design. Inward-opening doors are dangerous because they can trap a user inside if they fall. For safety:
-
Doors should open outward or slide sideways.
-
The width should be at least 900–950 mm, wide enough for a standard wheelchair.
Emergency Alarm Systems
When asking what size should a disabled toilet be, one must also ask: how safe is it inside? An emergency alarm cord or button should be installed within easy reach of someone sitting on the toilet or lying on the floor.
-
Modern accessible toilets often use pull cords that reach down to floor level.
-
In public places, alarms should trigger both a visual light and an audible signal to alert staff.
Grab Rails and Handgrips
Disabled users need sturdy support rails to transfer safely. These rails prevent slips, falls, and accidents.
-
Rails should be installed horizontally and vertically near the toilet pan.
-
The best height is usually 700–800 mm from the floor.
-
Handgrips with textured or rubberized surfaces prevent slipping, especially in wet conditions.
Accessible Fixtures
Accessible toilets are not only about what size should a disabled toilet be—fixtures also matter:
-
Toilet pans should be set at the correct height (450–480 mm).
-
Basins should allow knee clearance so a wheelchair can fit underneath.
-
Faucets with lever handles or touchless sensors are easier for people with limited grip strength.
Flushing Handles and Controls
For many users, pressing a small button is difficult. That’s why accessible toilets need paddle-type flush handles or push plates.
-
Controls should be operable with one hand.
-
They should not require tight grasping, pinching, or twisting of the wrist.
Water Temperature Control
Safety also extends to water usage:
-
Accessible toilets should include thermostatic mixing valves to prevent scalding.
-
Showers and taps must maintain a safe and comfortable water temperature.
Avoiding Clutter and Obstacles
Even if you know what size should a disabled toilet be, it becomes useless if the space is filled with unnecessary furniture.
-
Avoid large vanity units, pipe boxes, or storage cabinets that reduce maneuvering space.
-
Keep the floor area as open as possible for easy wheelchair turning.
Lighting and Visibility (Updated Feature – 2025)
Modern accessibility guidelines now emphasize good lighting and contrast.
- Grab rails, flush controls, and doors should contrast in color with the wall for easier visibility.
- LED lighting with motion sensors helps users who cannot easily reach switches.
Accessible Toilets in Private Homes
In residential settings, accessible toilets are usually customized for the specific needs of the user. For example, if a family member uses a wheelchair, the toilet space must allow for easy maneuvering and safe transfers. While international guidelines suggest 2200 mm × 1500 mm, in a home setting, adjustments may be made based on available space and the type of wheelchair used.
Key considerations in homes include:
- Installing grab rails near the toilet and shower.
- Ensuring the door opens outward or slides.
- Adding non-slip flooring to prevent accidents.
- Considering raised toilet seats for elderly family members.
In this case, asking what size should a disabled toilet be is about balancing standard measurements with personal comfort.
Accessible Toilets in Public Spaces
Public toilets must follow strict building codes because they are used by people with varying needs. Unlike private homes, these facilities must cater to all types of disabilities.
For example:
- Airports, train stations, and shopping malls typically include wheelchair-accessible stalls with large turning circles and alarm systems.
- Schools and universities are required to provide accessible toilets on every floor.
- Parks and recreational areas often include outdoor accessible restrooms with weather-resistant materials.
Here, what size should a disabled toilet be is answered with standardized guidelines, such as the ADA in the U.S. or Part M in the UK, which ensure universal usability.
Related Article: Accessible toilet dimensions: What size should a disabled toilet be?
Accessible Toilets in Businesses and Hospitality
Businesses and hospitality industries also need to ensure that disabled toilets meet legal and ethical standards. Restaurants, hotels, and offices are expected to provide toilets that comply with accessibility laws.
In hospitality, many hotels design entire rooms around accessibility:
- Bathrooms feature roll-in showers with non-slip floors.
- Toilets are installed with adequate space for a wheelchair beside them for transfers.
- Emergency pull cords are mandatory in many countries.
In business offices, accessible toilets are not just a legal requirement, but also part of promoting an inclusive workplace. An employee with a disability should never feel restricted because of poorly designed facilities.
Real-Life Example: Airports
Airports around the world provide some of the best examples of accessible toilet design. For instance:
- London Heathrow ensures toilets are at least 2200 mm × 1500 mm with alarm systems and wide doors.
- In the U.S., airports follow ADA standards, offering spacious, clearly marked accessible toilets in every terminal.
- Many Asian airports, like Singapore Changi, go further by including adult changing tables and family-friendly accessible restrooms.
This shows that the answer to what size should a disabled toilet be depends not just on measurements, but also on the level of inclusivity the facility wants to provide.
Final Thoughts
When people ask, “What size should a disabled toilet be?”, they are really asking how to create a restroom that is safe, comfortable, and inclusive for everyone. The size of an accessible toilet is crucial, but it is only one part of the equation. Features such as outward-opening doors, grab rails, emergency alarms, correct seat height, and uncluttered layouts are equally important.
Globally, standards like the ADA in the U.S. and Part M in the UK provide clear measurements—usually recommending 2200 mm × 1500 mm for private or public use, and at least 1500 mm turning space inside. But beyond technical compliance, accessible toilets represent dignity, independence, and human rights.
Whether in a home, school, office, hospital, or airport, the principles are the same: accessible toilets should be designed to meet the needs of wheelchair users, elderly people, parents with children, and anyone facing mobility challenges. The goal is not just to meet regulations but to create spaces where every person can feel included.
So, the next time someone wonders, “What size should a disabled toilet be?”, the answer should go beyond numbers: it should be big enough, safe enough, and smartly designed enough to work for everyone.
FAQs
1. What size should a disabled toilet be in a home?
Ideally, at least 2200 mm × 1500 mm, but the size can be adjusted depending on the wheelchair type and available space. Always allow enough room for safe transfers.
2. What size should a disabled toilet be in public buildings?
Public accessible toilets must provide a 1500 mm turning circle, outward-opening doors, and grab rails. In most regions, 2200 mm × 1500 mm is the minimum requirement.
3. What size should a disabled toilet be under ADA rules?
According to the ADA, accessible toilets need at least 1525 mm × 1525 mm (60 in × 60 in) of clear floor space, a seat height of 17–19 inches (430–480 mm), and flush controls within 44 inches (1120 mm) from the floor.
4. Should a disabled toilet always have an emergency alarm?
Yes. An emergency alarm cord or button is essential, especially in public facilities. It allows users to call for help in case of a fall or accident.
5. Can non-disabled people use accessible toilets?
Yes. Accessible toilets are not restricted. They are often safer and more convenient for children, pregnant women, and elderly people as well.
6. What size should a disabled toilet door be?
The clear opening should be at least 900–950 mm wide to allow wheelchair entry. Doors should open outwards or slide.
7. What size should a disabled toilet seat be?
The seat height should be 450–480 mm from the floor, making transfers easier for wheelchair users.
8. Should accessible toilets have lids?
No, most guidelines recommend avoiding lids. They create unnecessary obstacles for users with limited mobility.
9. What size should a disabled toilet turning space be?
A wheelchair requires a turning circle of 1500 mm in diameter, which must remain clear of obstructions.
10. Are accessible toilets only for wheelchair users?
No. While wheelchair users are the primary focus, accessible toilets are also beneficial for anyone with mobility issues, balance problems, or temporary injuries.
We are really lucky to have a hard-working, multi-skilled plumber on our team. Collin D. Gallegos, a professional plumber who has worked with us since 2012, is an expert in vent, septic, and drainage systems. He is a Certified Master Plumber and has worked on various commercial plumbing projects. He usually helps our readers resolve plumbing and pipe-related issues with a proper DIY troubleshooting and repair guide.